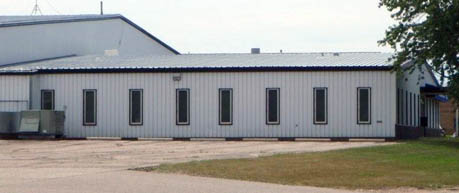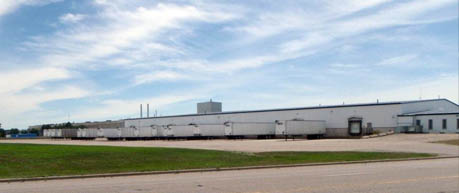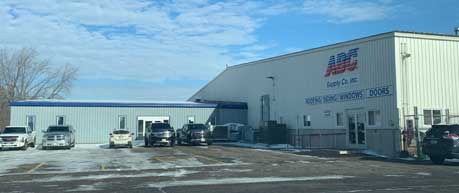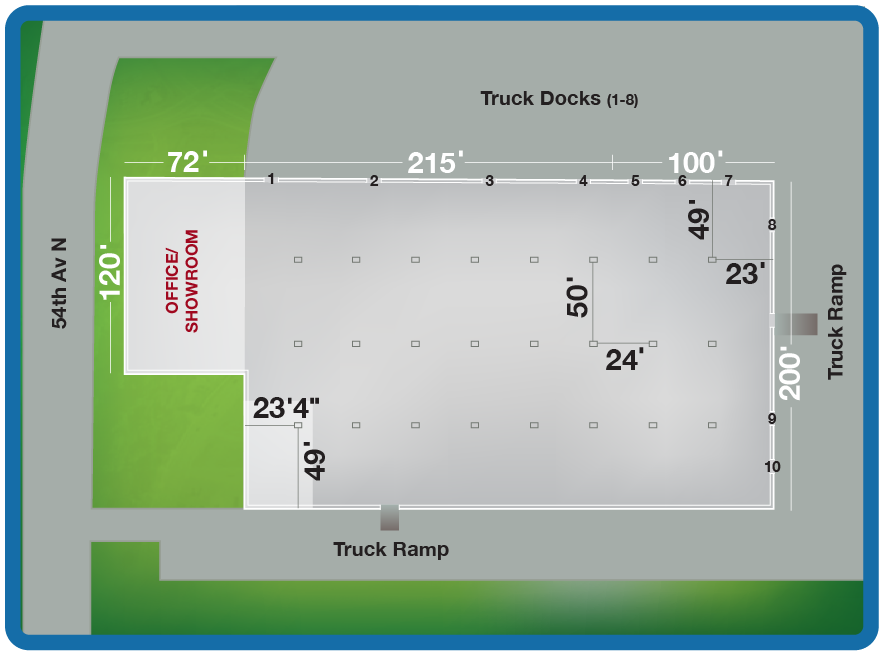640 54th AV N
Industrial Building: 640 54th Av N · Saint Cloud, MN 56303 (Stearns County)



Building Details
General Use: Industrial
Construction: Steel
Electrical: 208 Volt, 600 Amp 3 Phase
Sprinkled: Wet System throughout building
HVAC: Office/Showroom Areas
Heated Areas: All Warehouse space
Land Area: approx. 9 acres
Building Total Square Feet: 72,000 sq ft
Available Office: 8,750 sq ft
Available Warehouse/Production Area: 63,250 sq ft
Ouside Paved Area: 80,000 sq ft
Clear Height at Outside Walls: 18'
Post Distances: 24’ x 50’
Loading
Truck-height Docks: 10
Ramp: 2
Site Information
Zoning: Planned Industrial Development
Notes
54th AV Average Daily Vehicle Count: 16,500

For More Information
Call Mike at 320-493-1004

